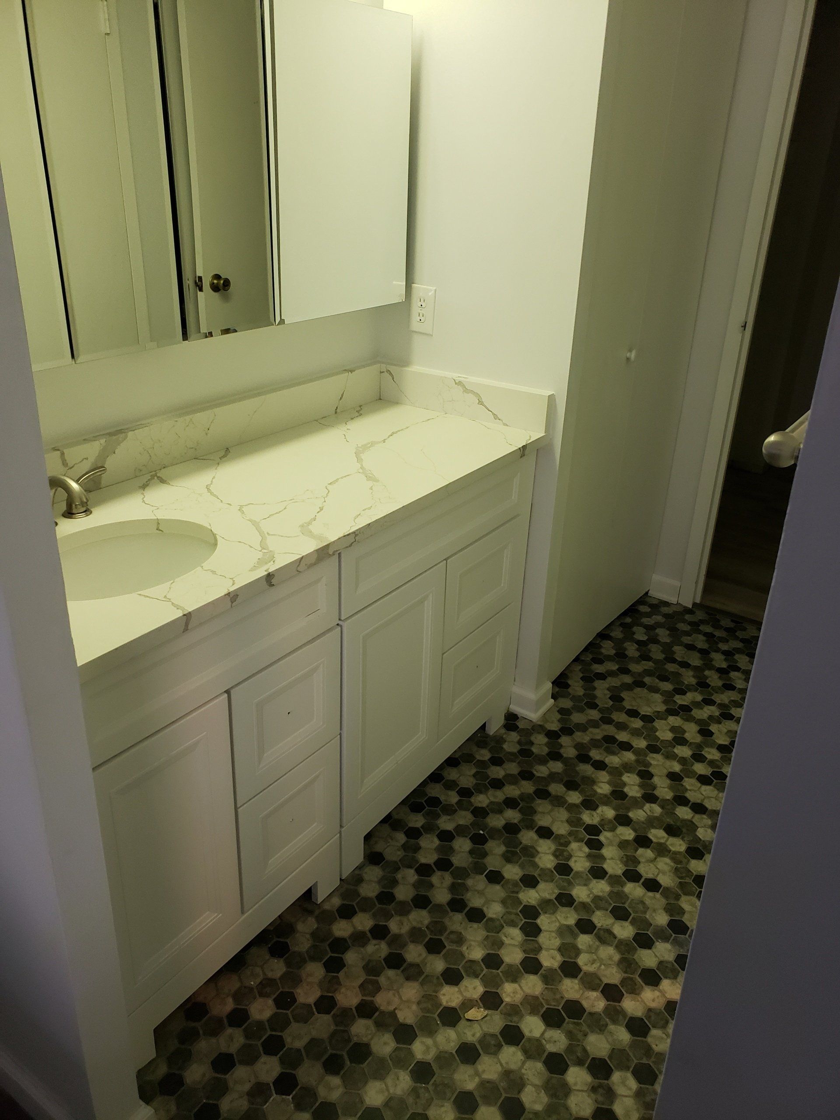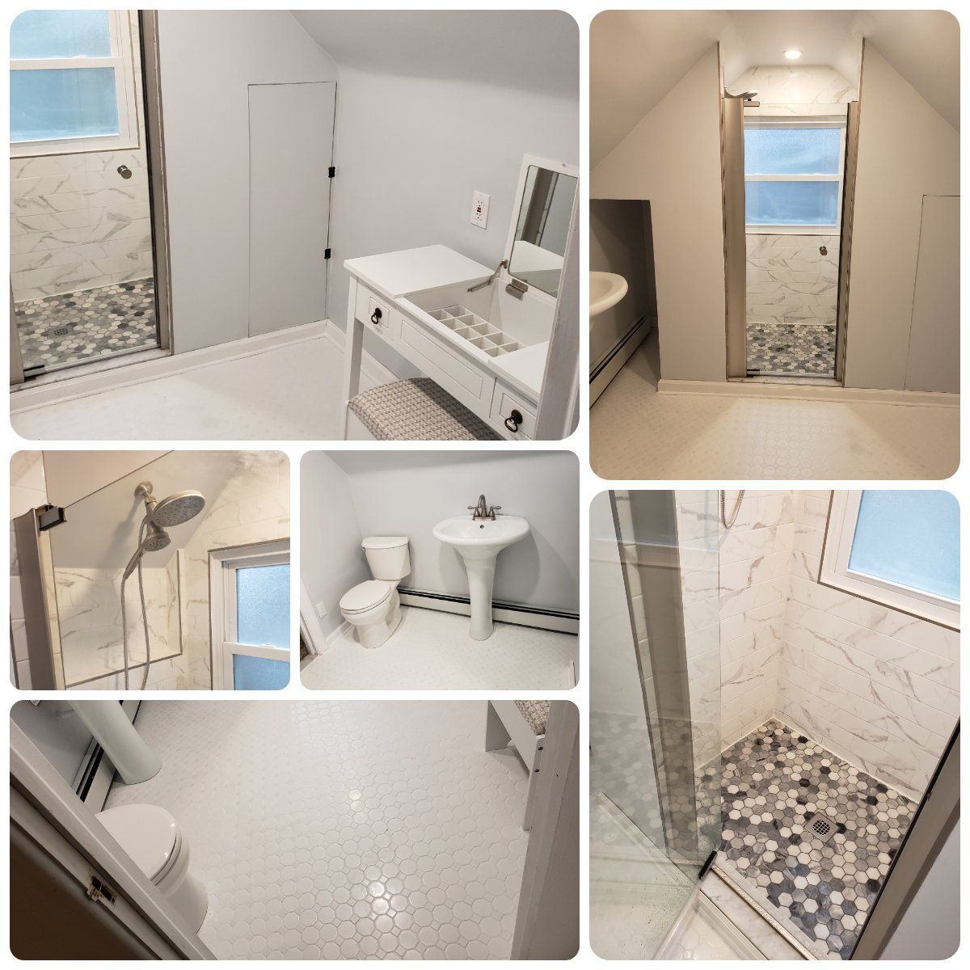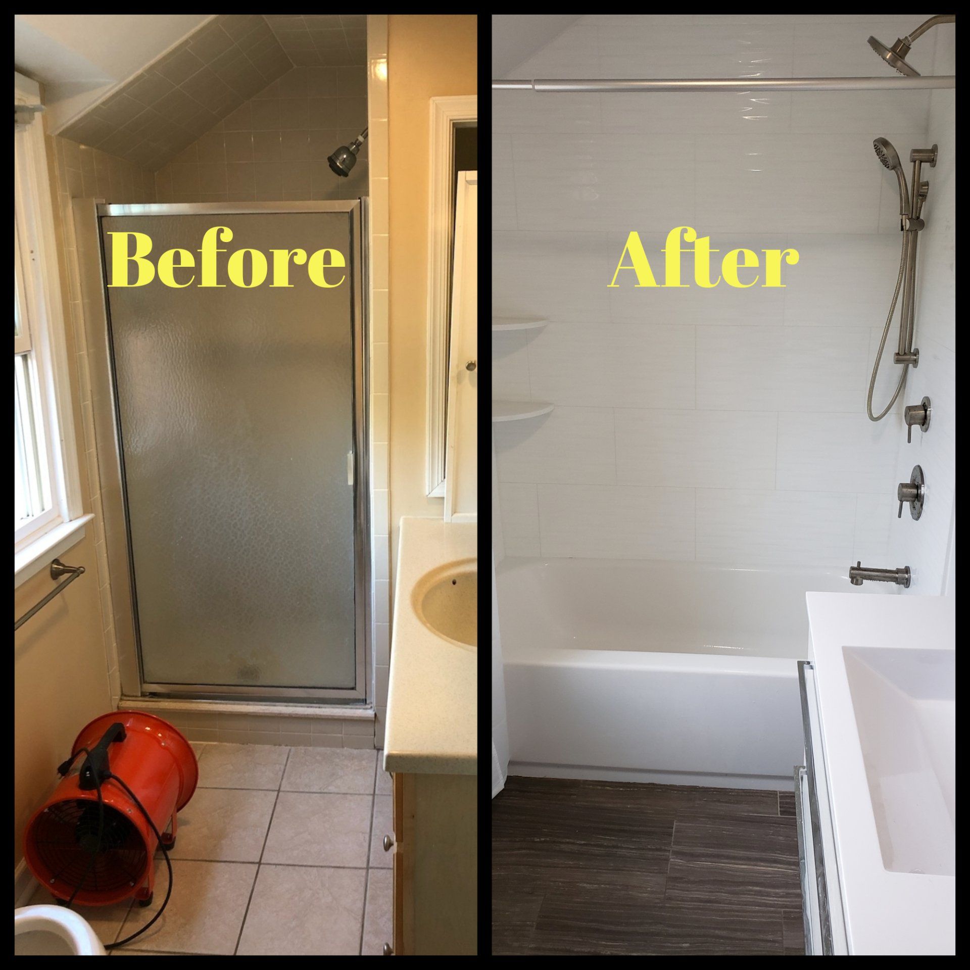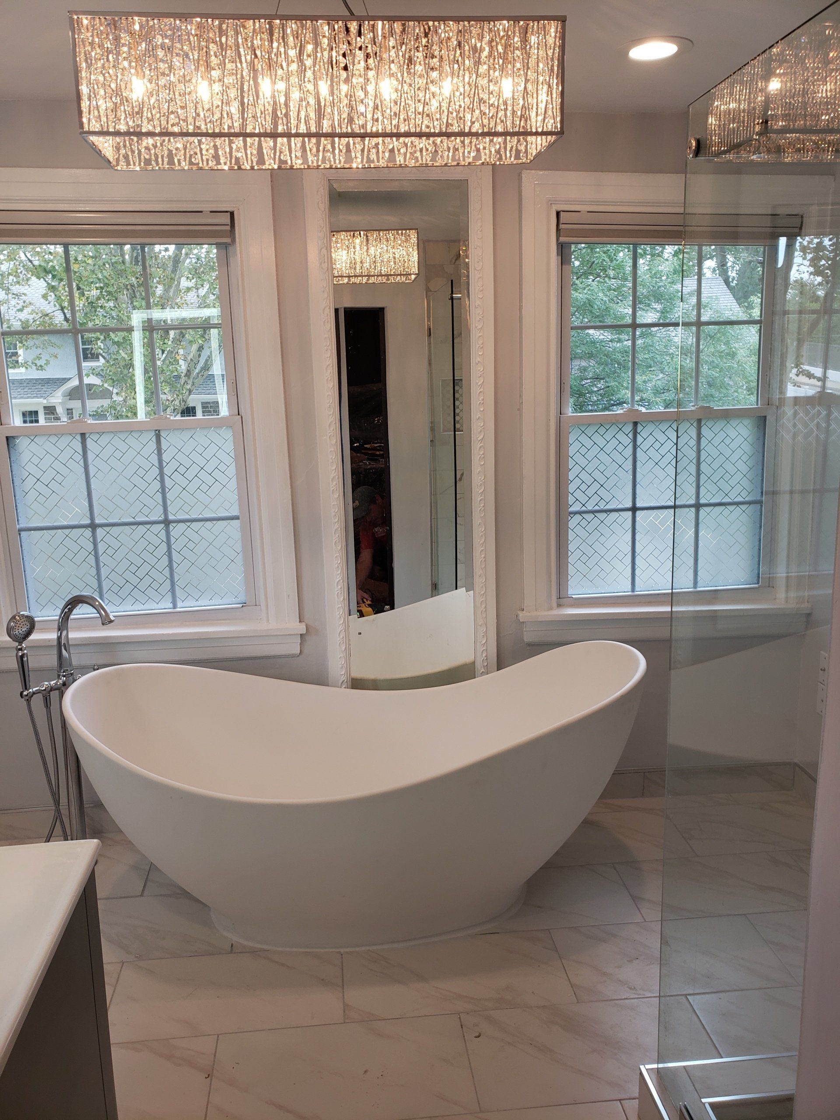New Flooring Installation Refreshes Elkins Park Home Entry
- By Joe Micucci
- •
- 20 Mar, 2019
- •

Our customer recently purchased this single family home in Elkins Park. The home's entry way is a wide area of tile flooring that opens to the kitchen. The original tile had wear and tear and a yellowish and beige checkered pattern. This pattern was too busy and distracting in this space and the material was outdated. We advised our client that a large format ceramic tile of a cooler, neutral color would refresh the look of the hallway and kitchen. The parallel line arrangement of this tile helps visually elongate the space and carry you through the rectangular shaped rooms. We installed the beautiful new flooring and new stainless steel refrigerator. Our customer was pleased how a new flooring installation completely refreshed the space without the budget of a full room renovation.












